Tadao Ando brings signature simplicity to the condo for his NYC debut
Tadao Ando’s seven-storey, seven-residence condominium 152 Elizabeth Street in Manhattan’s Nolita district is an intimate tower with an ‘urban shakkei’
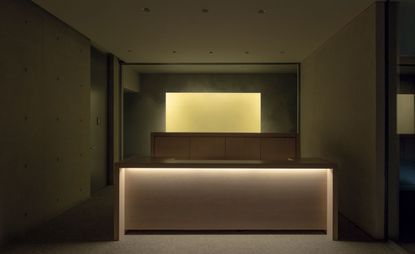
The architecture boom that has gripped New York City for the past several years has left many indelible marks on the city’s skyline. Buildings by almost every big-name architect jostle with each other for breathing room on Manhattan’s western waterfront, and designing a towering New York landmark is now de rigueur for a Pritzker Prize-winning architect. Yet for his first project in the Big Apple, Tadao Ando opted to create something on a significantly smaller scale.
The Japanese architect’s seven-storey, seven-residence condominium, 152 Elizabeth Street, stands on a busy thoroughfare in Manhattan’s Nolita district. Instigated by the development firm Sumaida + Khurana and located on the site of a former garage, the concrete-and-glass structure took more than two years to construct. The newly completed building’s succinct design seamlessly brings together several Ando signatures.
There are the grandiose bodies of poured-in-place concrete, elegantly detailed with circular formwork ties. Wide glass panels wrap the building on all sides and levels, producing an ethereal counterpoint to the stately concrete. These are brought together by beams of burnished metal, which form the structural skeleton of the building. A final exterior flourish, a green wall on the southern façade, brings a dash of nature to the built-up urban landscape.
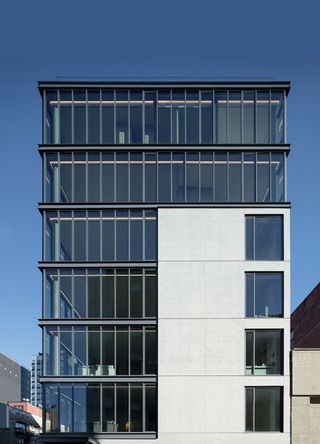
The side façade features Ando’s trademark poured-in-place concrete panels, adorned with the evenly spaced holes left by Formwork. Floor-to-ceiling windows, outlined in slim mullion frames, and fitted with airport-quality glass, block outside noise.
‘I wanted to use traditional building materials of this century – concrete, glass and metal,’ explains Ando. ‘I tried to make something unique with commonly found materials, a building that did not overpower the characteristics of surrounding buildings. I imagined a quiet place, where you could retreat from the hectic pace of urban life and be greeted by the sound of a water wall and a calmness once you enter the building.
For Ando, this meant incorporating echoes of earlier projects. At the entrance, a fog installation, a collaboration with Gabellini Sheppard Associates, adds an ephemeral mist – a reference to the public work, Silence, he created with Blair Associates at Carlos Place in London. Inside, a water wall flanks one side of the lobby, while a light slot, similar to the glass lengths Ando created for the Church of Light in Osaka, allows natural light to peek through. ‘The lobby was really thought of as a cocoon,’ says Sumaida + Khurana’s co-founder Amit Khurana, ‘a spatial experience.’
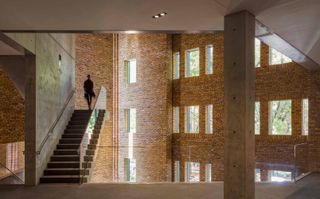
This same sensitivity continues into the apartments above, with interiors designed by Michael Gabellini of Gabellini Sheppard Associates. From the sharply cut-out reveals that outline the architectural features, imbuing a feeling of suspension, to the Dinesen oak floorboards and monolithic kitchen islands, there is no lack of showstoppers here. As a backdrop to all this, each of the expansive windows showcases a view of the city around it.
‘In traditional Japanese architecture, shakkei [incorporating the background landscape in a design] is often used as a way of framing nature and creating a permeable boundary between interior and exterior,’ says Ando. ‘New York seemed to be the perfect location for an urban shakkei.’
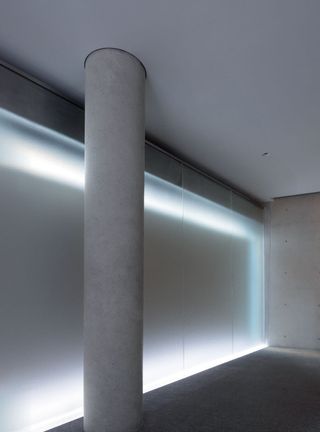
The entrance lobby also features a section of the water wall in the vestibule, grey granite mosaic floors and custom lighting by Cooley Monato.
Witnessing Ando’s deft hand at this intimate scale is what makes the project memorable. For Khurana and his business partner Saif Sumaida, who are committed to working with their favourite architects, especially if they have yet to build in New York, it is all part of creating a new paradigm in real-estate development. The firm is currently developing Álvaro Siza’s first tower in New York on West 56th Street with the real-estate firm Leny.
At 152 Elizabeth Street, says Sumaida, ‘we had a hand in the original vision and the actual construction, so our role was very fulfilling’. It was the firm’s deep understanding of architecture that ultimately won Ando over. ‘I told him we wanted to build something that is not about marketing,’ Khurana recalls. ‘We wanted it to be about pure design.’
‘I was intrigued because the project site and its scale were just right, and rather opposite of the extreme skyscraper building rush taking place in New York,’ says Ando, adding that the project also reflects a key design philosophy: ‘I believe understanding and designing a house or an apartment is the core of architectural design. Without privacy, there is no public.’ §
As originally featured in the January 2019 issue of Wallpaper* (W*238)
INFORMATION
For more information, visit the Tadao Ando website and the 152 Elizabeth Street website
Wallpaper* Newsletter
Receive our daily digest of inspiration, escapism and design stories from around the world direct to your inbox
Pei-Ru Keh is a former US Editor at Wallpaper*. Born and raised in Singapore, she has been a New Yorker since 2013. Pei-Ru held various titles at Wallpaper* between 2007 and 2023. She reports on design, tech, art, architecture, fashion, beauty and lifestyle happenings in the United States, both in print and digitally. Pei-Ru took a key role in championing diversity and representation within Wallpaper's content pillars, actively seeking out stories that reflect a wide range of perspectives. She lives in Brooklyn with her husband and two children, and is currently learning how to drive.
-
 Dial into the Boring Phone and more smartphone alternatives
Dial into the Boring Phone and more smartphone alternativesFrom the deliberately dull new Boring Phone to Honor’s latest hook-up with Porsche, a host of new devices that do the phone thing slightly differently
By Jonathan Bell Published
-
 Berlinde De Bruyckere’s angels without faces touch down in Venice church
Berlinde De Bruyckere’s angels without faces touch down in Venice churchBelgian artist Berlinde De Bruyckere’s recent archangel sculptures occupy the 16th-century white marble Abbazia di San Giorgio Maggiore for the Venice Biennale 2024
By Osman Can Yerebakan Published
-
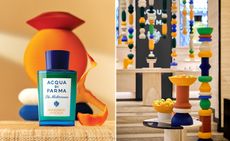 Discover Acqua di Parma’s new Mandarino di Sicilia fragrance at Milan Design Week 2024
Discover Acqua di Parma’s new Mandarino di Sicilia fragrance at Milan Design Week 2024Acqua di Parma and Fornice Objects bring the splendour of Sicilian mandarin fields to Milan to celebrate new fragrance Mandarino di Sicilia
By Simon Mills Published
-
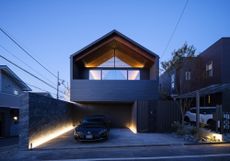 Modern Japanese houses inspiring minimalism and avant-garde living
Modern Japanese houses inspiring minimalism and avant-garde livingWe tour the best Japanese architecture and modern Japanese houses designed by international and local architects that open up possibilities for all types of lifestyle, from minimalist to communal in Japanese architecture.
By Ellie Stathaki Published
-
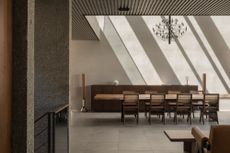 An Aoyama House exemplifies a synergetic architect and client relationship
An Aoyama House exemplifies a synergetic architect and client relationshipA client’s faith in his architect pays dividends in Aoyama House; a light-filled, effortlessly elegant Tokyo home
By Jens H Jensen Published
-
 Tokyo home Le49Ⅱ brings together drama, domestic luxury and hybrid working habits
Tokyo home Le49Ⅱ brings together drama, domestic luxury and hybrid working habitsLe49Ⅱ by Japanese architects Apollo is a Tokyo home for a young family with hybrid working habits
By Ellie Stathaki Published
-
 Takeshi Ikeuchi’s kei truck is a minimalist Japanese mobile showroom
Takeshi Ikeuchi’s kei truck is a minimalist Japanese mobile showroomTakeshi Ikeuchi's kei truck design is a Japanese timber specialist’s minimalist mobile showroom
By Jens H Jensen Published
-
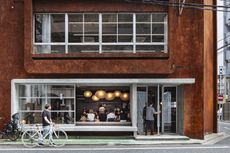 Nekoyacho Bldg is a Hiroshima office on a crossroads of 'food, work and entertainment'
Nekoyacho Bldg is a Hiroshima office on a crossroads of 'food, work and entertainment'Nekoyacho Bldg has been designed by Suppose Design Office as a 21st century workspace in Hiroshima, Japan
By Danielle Demetriou Published
-
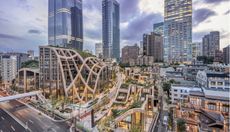 Heatherwick Studio’s Azabudai Hills district launches as Tokyo’s newest city-in-a-city
Heatherwick Studio’s Azabudai Hills district launches as Tokyo’s newest city-in-a-cityTokyo welcomes the Azabudai Hills district, designed by Heatherwick Studio and constructed as a city-in-a-city after over three decades of planning
By Danielle Demetriou Published
-
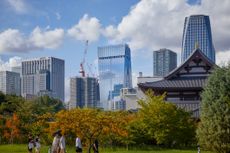 Toranomon Hills Station by OMA adds dynamism to the Tokyo skyline
Toranomon Hills Station by OMA adds dynamism to the Tokyo skylineToranomon Hills Station is OMA's first tower in Tokyo - as well as a project expanding and evolving the high rise typology
By Danielle Demetriou Published
-
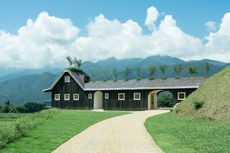 Terunobu Fujimori’s Kodomari Fuji guest house features a roof lined with cherry trees
Terunobu Fujimori’s Kodomari Fuji guest house features a roof lined with cherry treesCherry trees line the roof at Kodomari Fuji, Terunobu Fujimori's first accommodation facility design, a private guest house in Japan
By Joanna Kawecki Published